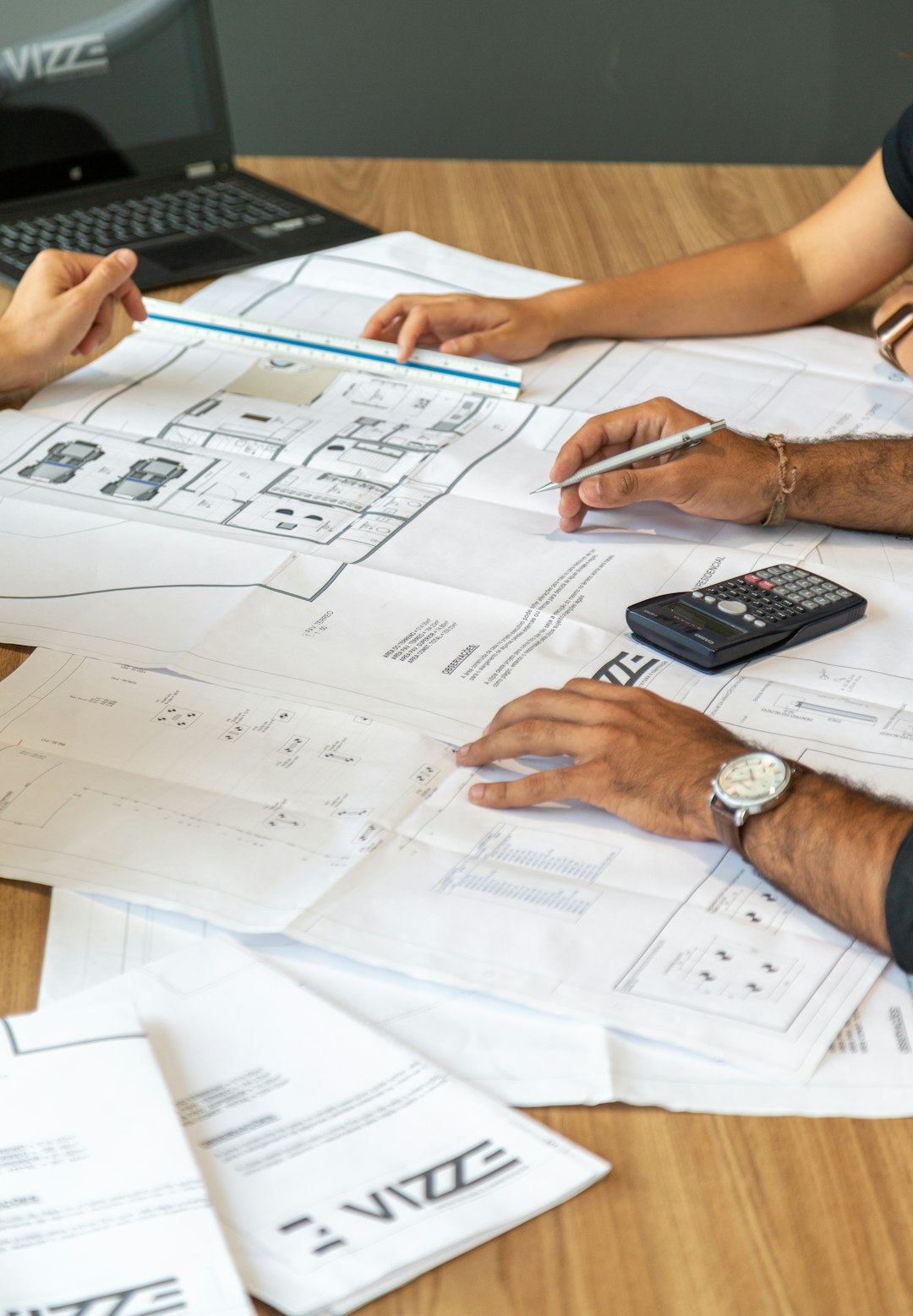
ESTIMATING SERVICES
WE ARE YOUR PARTNER IN CONSTRUCTION, FOR ACCURATE AND DEPENDABLE COST ESTIMATES AT EVERY PHASE OF YOUR NEXT PROJECT!

ESTIMATE #1 - THE CONCEPTUAL ESTIMATE
The start of the process is the Conceptual Estimate. Because very little concrete information is available at the start, Building Evaluations, Inc. has developed a questionnaire to assist in establishing the early data for the project. Using this input, we determine the type, size, design features, and quality of the projected building systems. Labor and material costs are adjusted according to the actual location of the project, and an appropriate escalation factor is added to the estimate based on the projected bid date. This meticulous step-by-step process provides a detailed cost report broken down by CSI (Construction Specifications Institute) division. The accuracy of the Conceptual Estimate is due in part to our including a number of items that may not be apparent at the start of the project, but inevitably appear in the detailed construction documents further down the line.
* The Conceptual Estimate takes from 1 to 5 working days.

ESTIMATE #2 - THE SCHEMATIC ESTIMATE
Early in the design phase, we develop the Schematic Estimate, based on rough sketches and detailed discussions with the design team. At this point various design alternatives may be considered in order to achieve the best value for the construction dollar. Developing accurate cost estimates for each design scheme is paramount in determining the final direction for the project. Each building system is carefully analyzed to determine the quantities and materials required for its construction and installation.
* The Schematic Estimate takes approximately 5 working days to complete.

ESTIMATE #3 - THE DESIGN DEVELOPMENT ESTIMATE
During the design development phase, we generate the Design Development Estimate – the most important estimate in the process, since it shows if sufficient funds have been budgeted for the project. This is the final stage prior to entering the construction document phase. If the estimate shows the project is over budget, then value engineering is called for to get the project back on target. We prepare the Design Development Estimate with a detailed take-off of all items shown on the drawings and specifications. We use our years of experience and expertise to make sure that all necessary construction items are present on both the drawings and the cost estimates, filling in any missing or incomplete pieces.
* The Design Development Estimate takes approximately 5 to 10 working days to complete.

ESTIMATE #4 - THE CONSTRUCTION DOCUMENT ESTIMATE
When construction drawings are approximately 70% complete, the Construction Document Estimate is produced, allowing additional value engineering to be applied to the project while there is still time to update drawings and specifications. At this point a detailed quantity take-off of every item shown on the drawings and specifications is performed. The Construction Document Estimate will update any quantities or material specifications that may have changed during the initial phases of the project.
* The Construction Document Estimate takes approximately 10 to 15 working days to complete.
Building Evaluations, Inc. has developed this four-step process to ensure that your project is always utilizing the most up-to-date and reliable construction cost projections possible. With more than 40 years in the industry, Building Evaluations, Inc. has the expertise and experience to help bring your project to completion – within budget, on time and on target!
* Depending on the complexity of the project.
